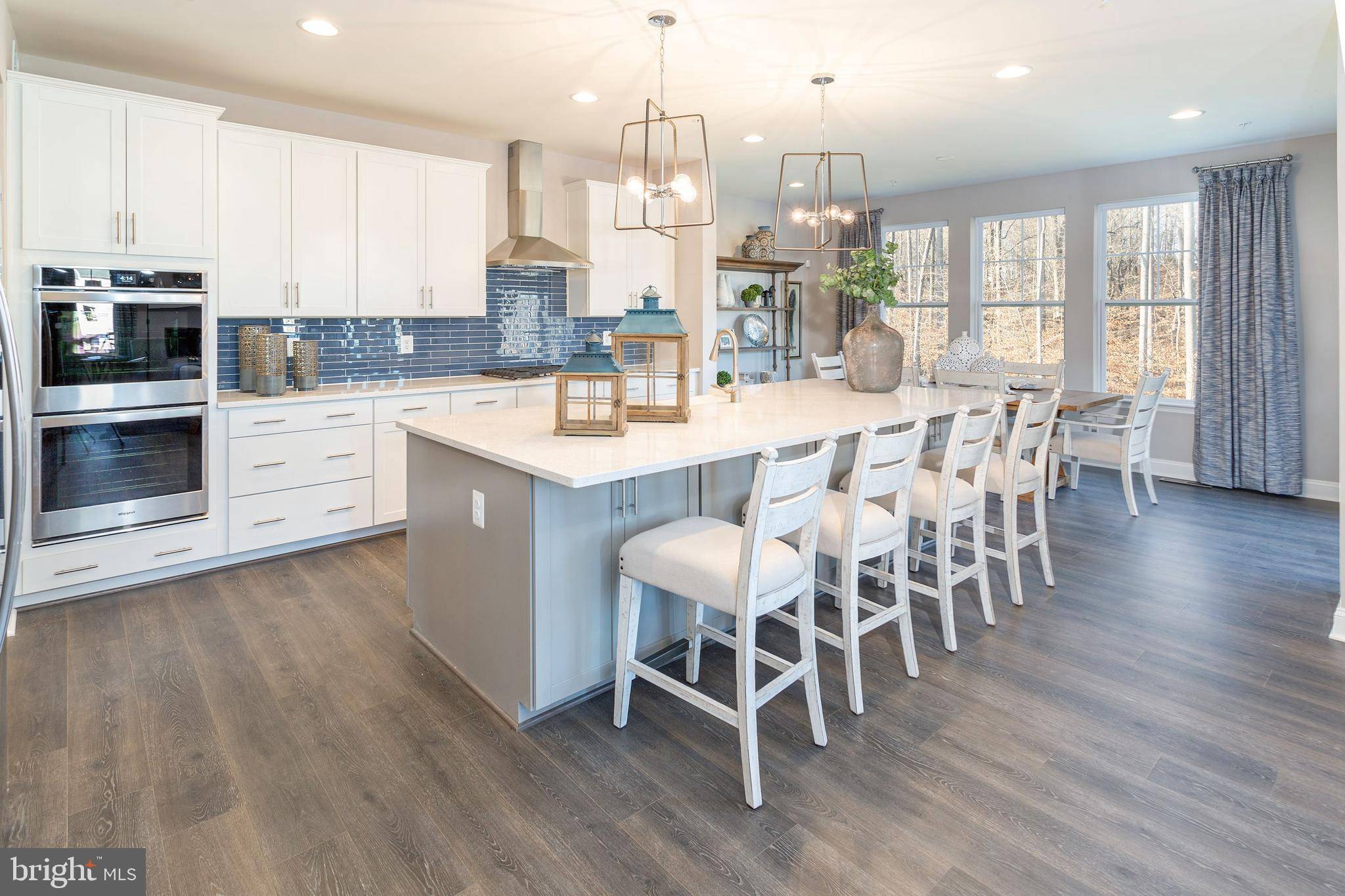4 Beds
3 Baths
3,451 SqFt
4 Beds
3 Baths
3,451 SqFt
Key Details
Property Type Single Family Home
Sub Type Detached
Listing Status Active
Purchase Type For Sale
Square Footage 3,451 sqft
Price per Sqft $342
Subdivision None Available
MLS Listing ID MDBC2134058
Style Colonial
Bedrooms 4
Full Baths 2
Half Baths 1
HOA Y/N N
Abv Grd Liv Area 3,451
Annual Tax Amount $1,723
Tax Year 2024
Lot Size 0.930 Acres
Acres 0.93
Property Sub-Type Detached
Source BRIGHT
Property Description
Welcome to spacious enjoyment! This home design is a great option for families looking for a multi-gen floorplan. This home provides the flexibility to create two distinct living areas under one roof. There's no shortage of curb appeal for this popular design which blends farmhouse and Craftsman elements offering both style and practicality for modern living. The Linden features fabulous design appointments and tremendous value starting with a welcoming foyer and main level library, a formal dining area and a spacious entertainer's kitchen with tons of cabinet space and light-filled breakfast area. The second floor features a huge primary suite with two room-sized walk-in closets and a spa bath. Three nicely sized secondary bedrooms complete the second floor.
There's no compromising when you choose the Linden. There are many customization options including a main level “owners' choice” room, a side load two-car garage, a third level loft as an entertaining area or bedroom, and a fully customizable lower level with optional rec room, bedroom and bath, game room, wet bar, media, and exercise room. The main attraction of the Linden is flexibility. Add to all this the ability to customize this home to suit your specific needs. Make this home yours today!
**Builder makes no representation about land/lot listing. Listing is strictly for co-marketing purposes only. Due diligence is the buyer's responsibility with land purchase.
** The options and photos attached depict multiple elevations and options not included in listing price. Price is subject to change based on options added.
Location
State MD
County Baltimore
Zoning DR 1
Rooms
Basement Poured Concrete
Interior
Interior Features Breakfast Area, Dining Area, Kitchen - Gourmet
Hot Water Electric
Heating Forced Air
Cooling Central A/C
Flooring Hardwood, Laminate Plank, Luxury Vinyl Plank, Carpet, Ceramic Tile
Equipment Stainless Steel Appliances, Cooktop, Microwave, Oven - Double, Oven - Wall
Fireplace N
Window Features Low-E,Vinyl Clad
Appliance Stainless Steel Appliances, Cooktop, Microwave, Oven - Double, Oven - Wall
Heat Source Central
Exterior
Parking Features Garage - Side Entry
Garage Spaces 2.0
Water Access N
Roof Type Architectural Shingle
Accessibility None
Attached Garage 2
Total Parking Spaces 2
Garage Y
Building
Story 3
Foundation Concrete Perimeter, Slab
Sewer Public Hook/Up Avail
Water Public Hook-up Available
Architectural Style Colonial
Level or Stories 3
Additional Building Above Grade, Below Grade
New Construction Y
Schools
Elementary Schools Fort Garrison
Middle Schools Pikesville
High Schools Pikesville
School District Baltimore County Public Schools
Others
Senior Community No
Tax ID 04032500002283
Ownership Fee Simple
SqFt Source Assessor
Horse Property N
Special Listing Condition Standard







